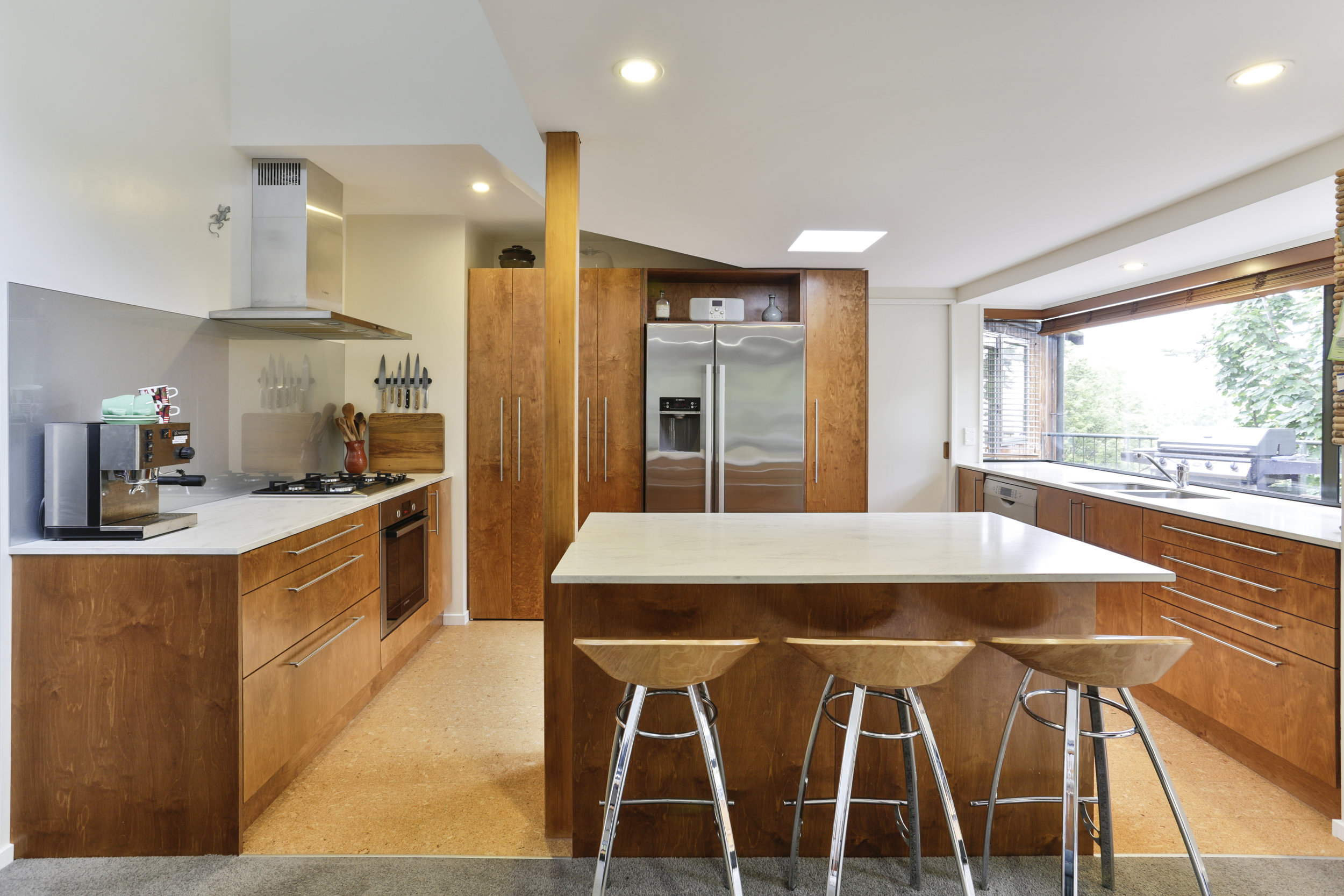Broadoaks
SPECTACULAR PLY AND CORIAn


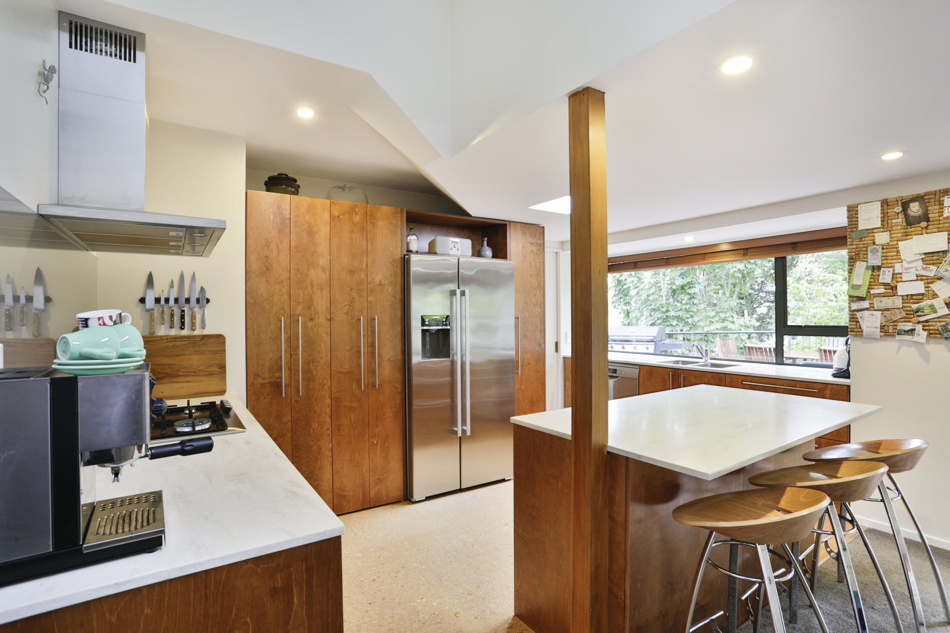

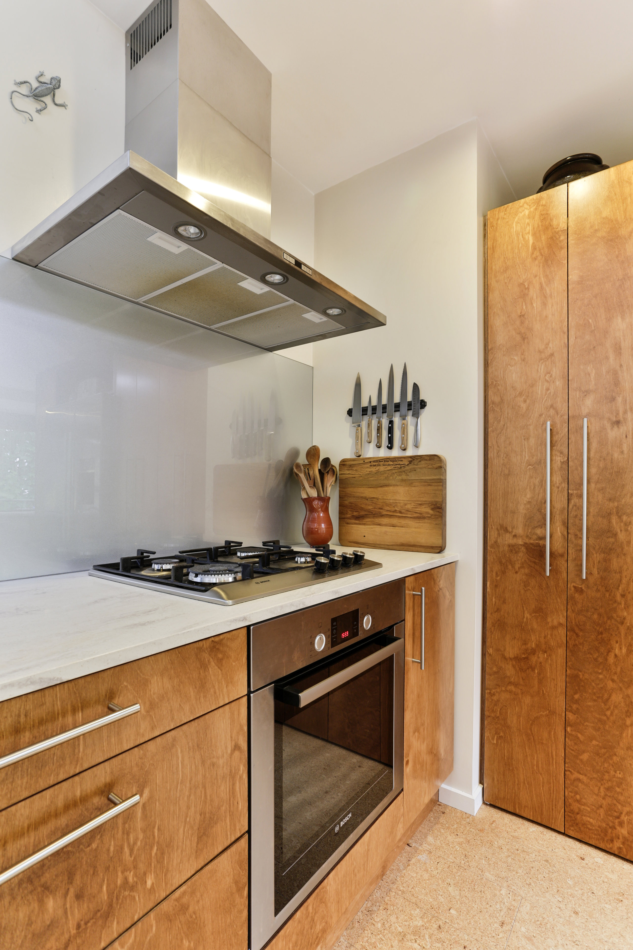
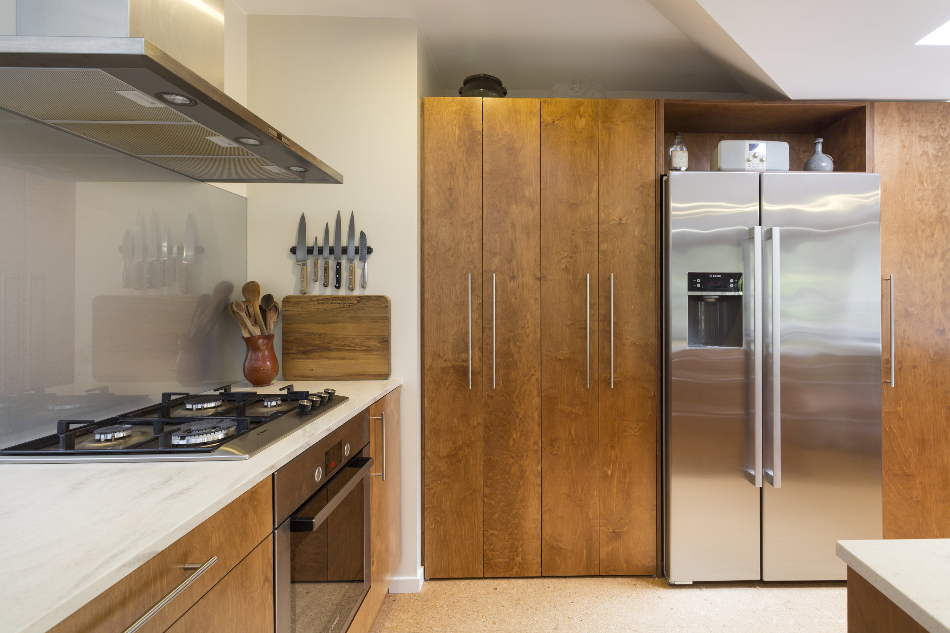
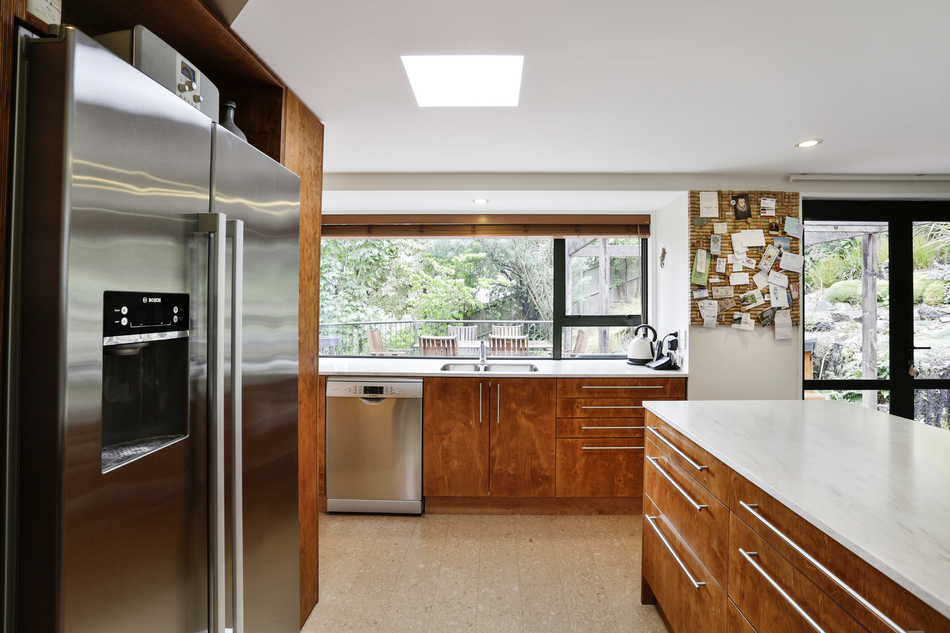

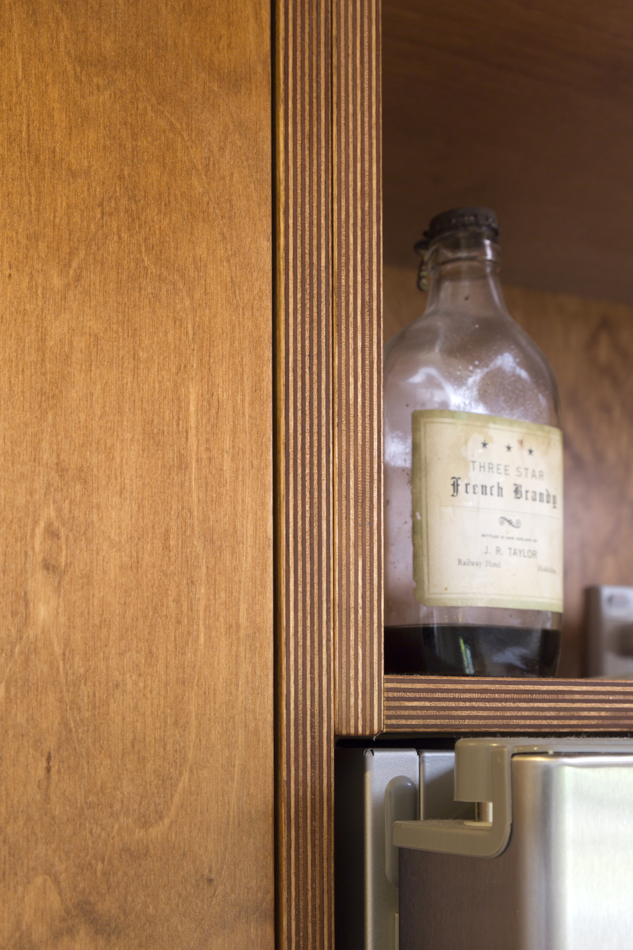
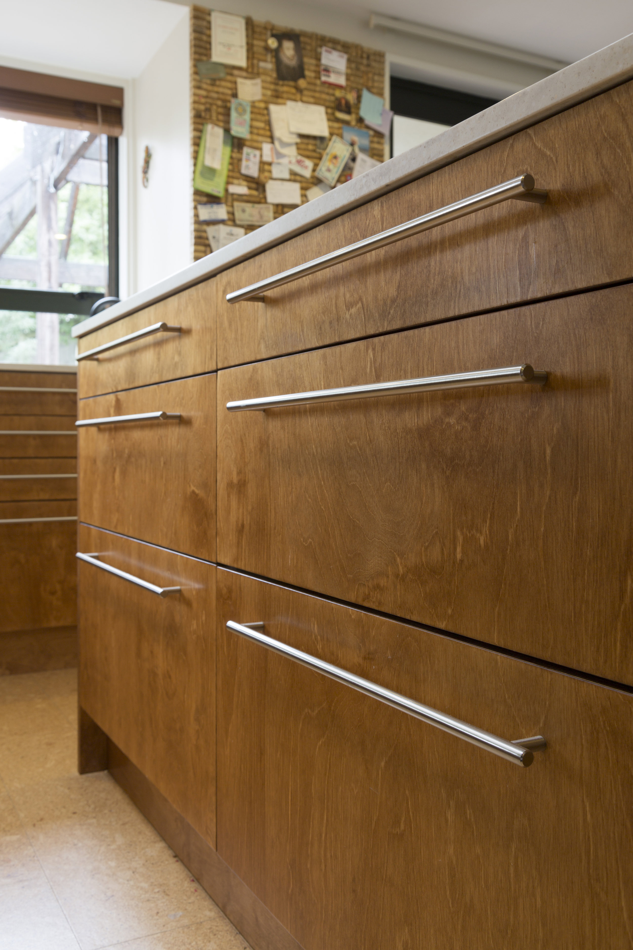

Brief - Family home with teenangers - a busy family that needed room for family friends and entertaining
A practical design was recommended with lots of storage and bench space. The ability to move around the kitchen without tripping up on each other was esential.
The original kitchen was "U" shape with a narrow entry due to the supporting beam. So opening it up seemed only natural and creating two entry points made for a huge difference.
Now the family can walk around the island and the kitchen with its two entries which makes it much more convenient.
A breakfast bar was incorporated in the island which meant breakfast was now served at the island
The original corner pantry which encroached into the room made the entry space feel even smaller. By taking the corner pantry out and opening the space into the hall we created much needed linen space and a more practical pantry space.
Adding bi-fold doors to the now one metre long pantry allowed for full opening to the whole space. This now stores the cake mixer, toaster, food processor and smoothie machine all plugged in, ready for making that all important breakfast shake. Adding another tall pantry on the other side of the new double ice making fridge, with pull outs, made a whole lot more pantry space.
Using lots of drawers also created a lot more practical storage which then allowed for more large areas of bench top space for preparation and cooking.
By not filling the wall above the hob with wall cabinets we allowed the kitchen to have a more open feel. This also allowed the window above the sink and the now open wall above the hob to create a framing effect for the back wall.

